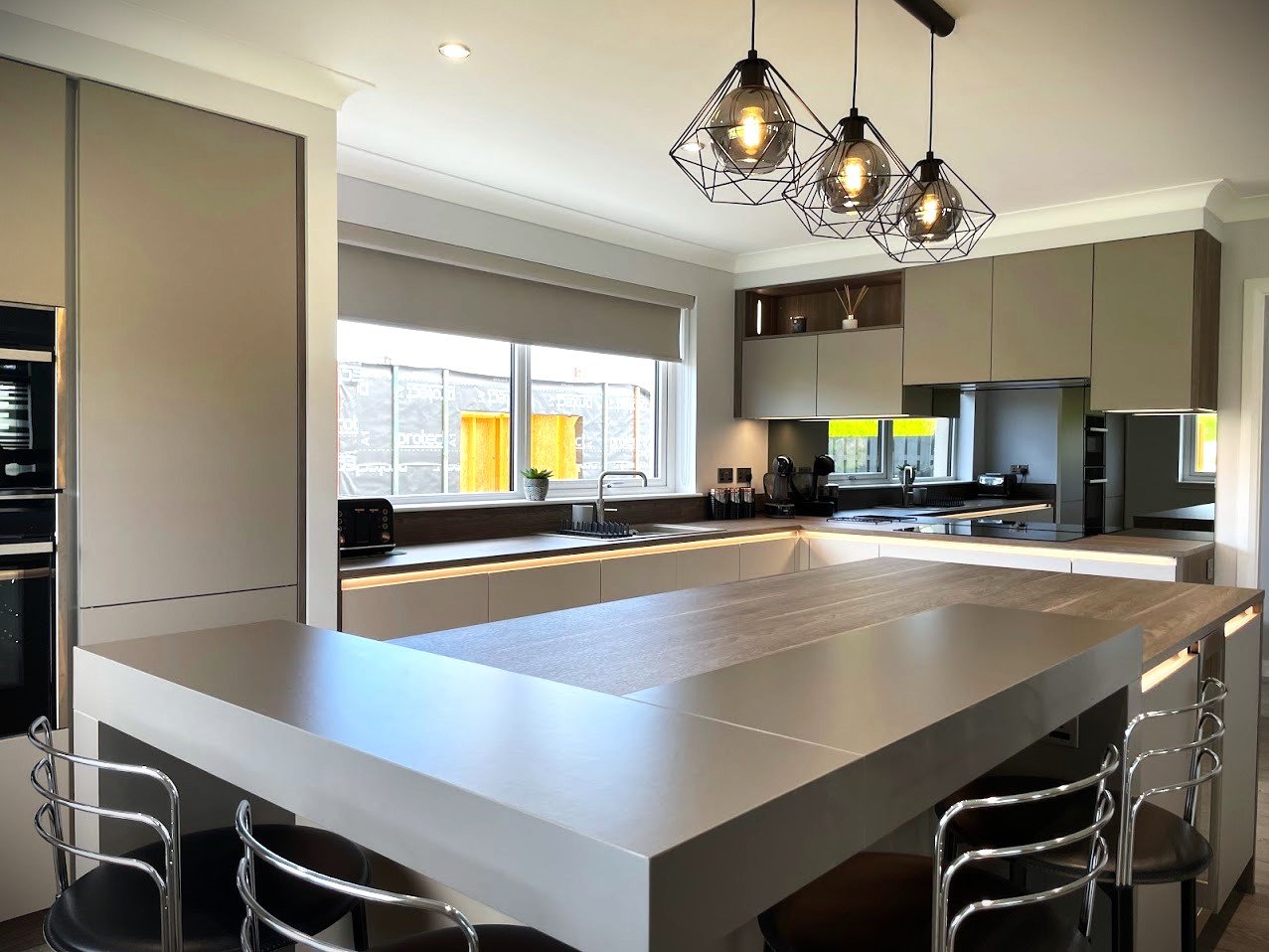


Gloss Open Plan Kitchen in Fetterangus
-
Our project in Fetterangus involved designing a kitchen for a newly constructed house, focusing on creating a modern, open-plan space. The client's vision was to have a functional kitchen that would serve as the heart of their new home, including a distinct island with an eating area and an L-shaped feature breakfast bar.
-
For this kitchen, we selected the Nolte Lux range, known for its sleek and contemporary appeal. The cabinetry was finished in Gloss Lava with Gloss Sahara accents, providing a striking and modern look. The design included a goal-post niche for the tall units, ensuring a streamlined and elegant appearance.
-
We chose Nolte Oak Graphite Silver worktops, which offered a unique and stylish surface complementing the kitchen's overall colour scheme. The kitchen was equipped with a range of Neff appliances, including a wine cooler, single oven, combination microwave, and an induction hob with an integrated extractor, catering to every culinary requirement.
-
Special features of this kitchen included a Blanco sink and a Quooker instant boiling water tap, blending functionality with luxury. The space was illuminated with Nolte integrated LED lighting, enhancing the ambience. A full-length mirror splashback was another standout element, adding depth and a sense of space to the kitchen. The detailed 3D CAD design drawings were crucial in visualising and executing the entire layout and furniture arrangement before the construction began.
Interested in a modern, functional kitchen like this? Contact us today to discuss your kitchen design needs.
