
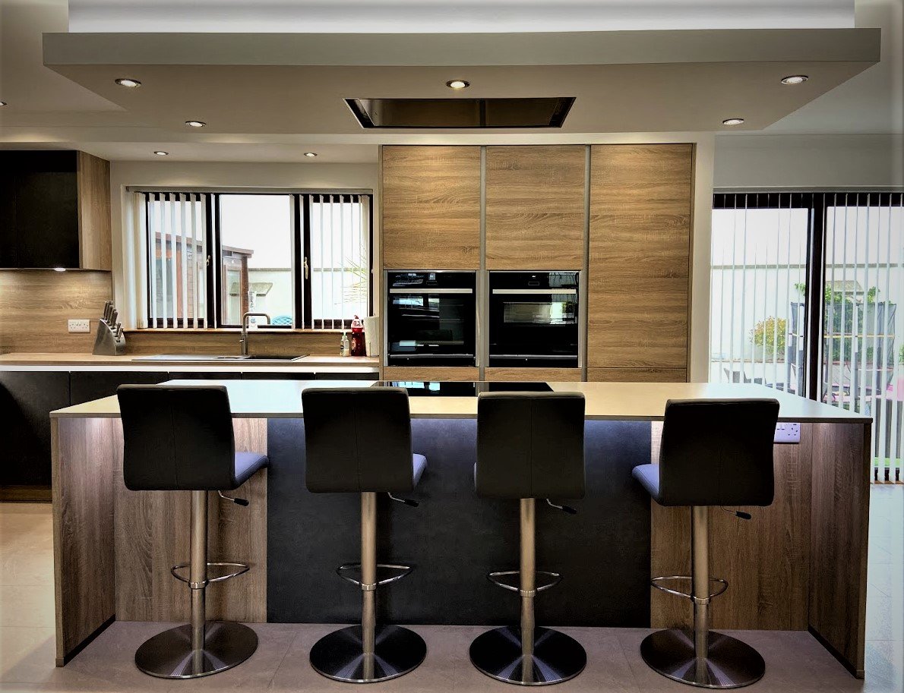


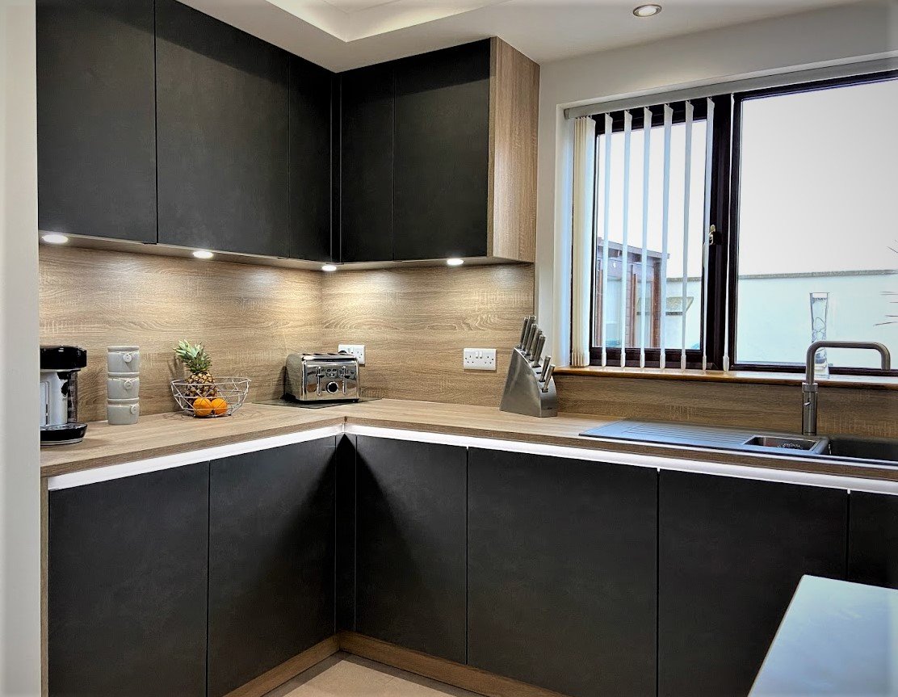
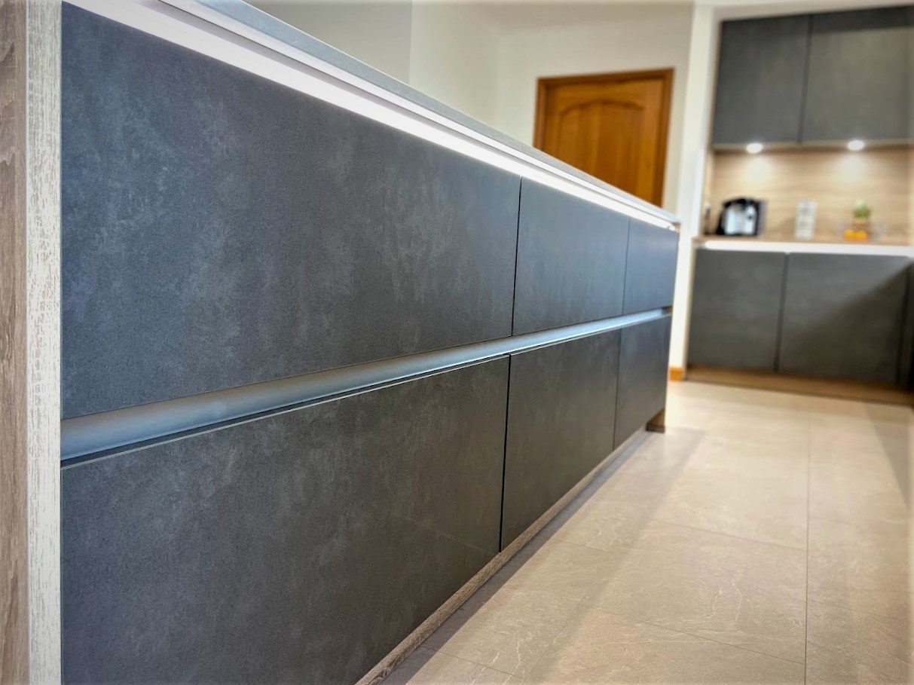



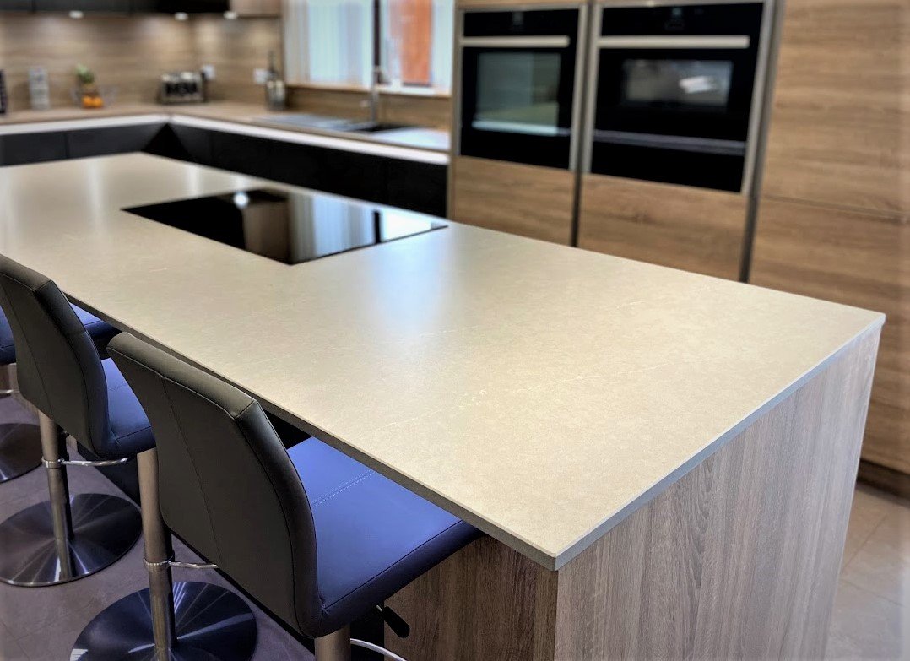
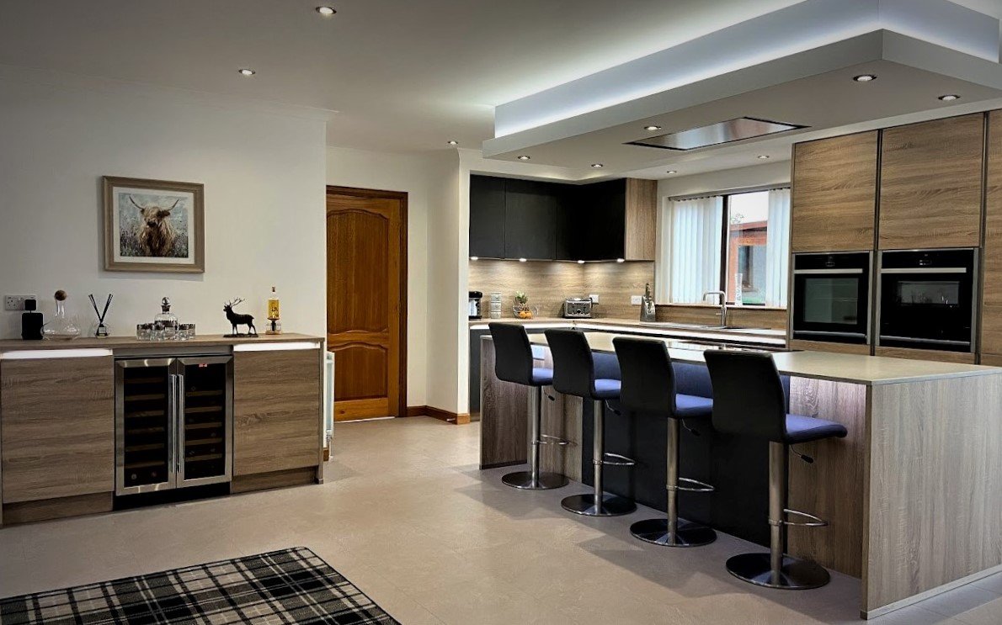
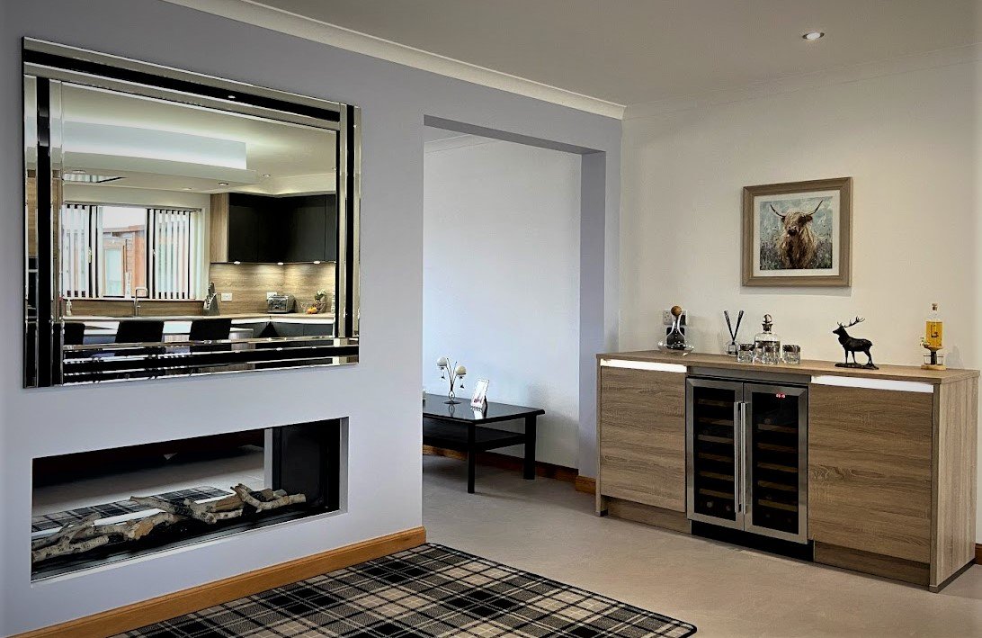
Grey Steel & Oak Wood Effect kitchen in Inverallochy near Fraserburgh: modern design, functionality, and space reconfiguration.
-
The client aimed to not only revamp their kitchen but also transform two existing bedrooms into a unified living space. This required the strategic removal of partitions and the introduction of load-bearing structures in addition to constructing a wall for a dual-sided gas fire.
-
For the Inverallochy kitchen, we selected the Nolte Metal range. The main door's Grey Steel colour was paired with an accent in Kansas Oak, offering a harmonious blend of modern and traditional tones. The Silver MatrixArt handleless trims, coupled with integrated lighting, further elevated the design's sleek aesthetic.
-
Our choice of worktops included 20mm Silestone Eternal Serena Suede for the island and Nolte 25mm Kansas Oak for the perimeter. In terms of appliances, we integrated a comprehensive suite of Siemens products: from the single oven and combination microwave to the warming drawer, induction hob, and a unique ceiling extraction unit. The addition of a full-height fridge and a 600mm wine cooler ensured every culinary need was met.
-
Attention to detail was key. We incorporated a Blanco Zia 1 ½ sink in Alumetallic and a Quooker Fusion Square Stainless Steel instant boiling water tap for added functionality. A noteworthy design feature was the extractor built into a ceiling drop box, accentuated by a stepped ledge with dedicated lighting. Pergo flooring provided the finishing touch, ensuring durability and style.
Thinking of transforming your kitchen space? Get in touch for expert guidance and design.
