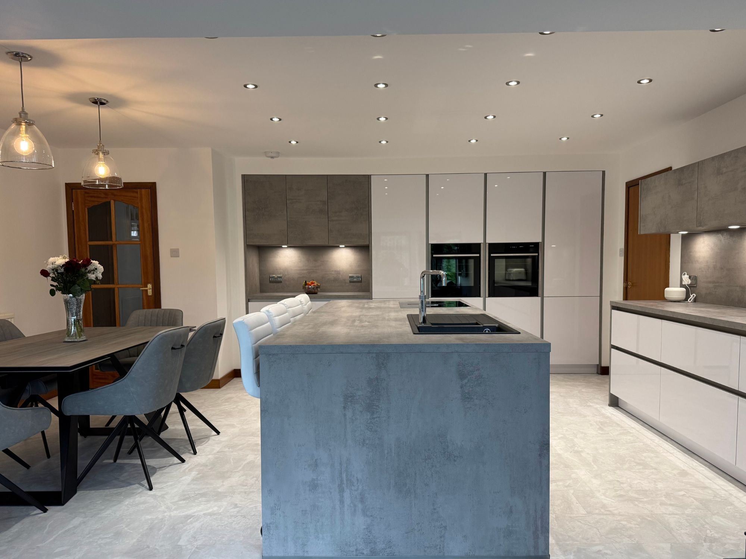
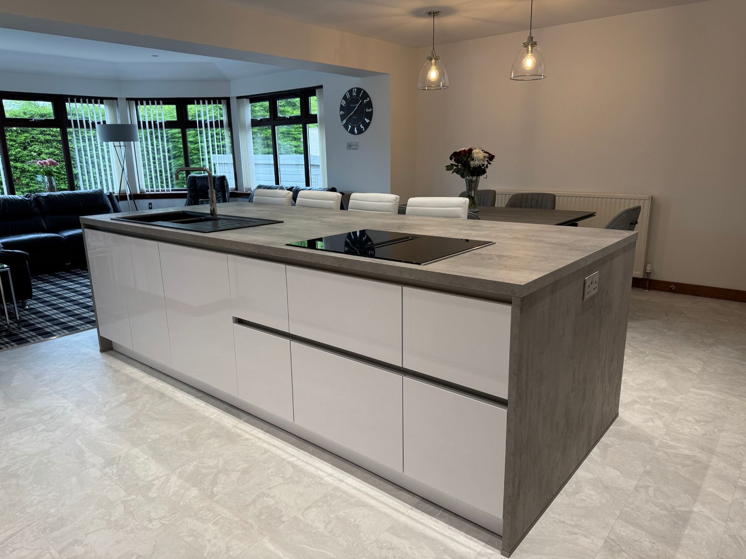

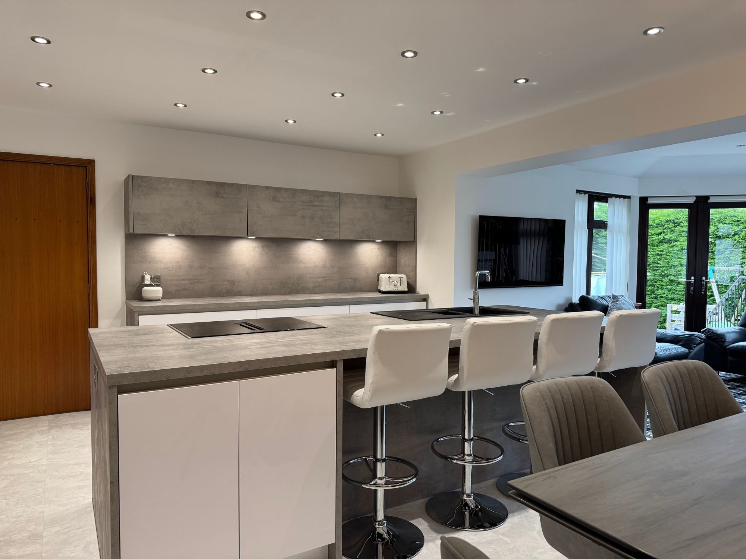
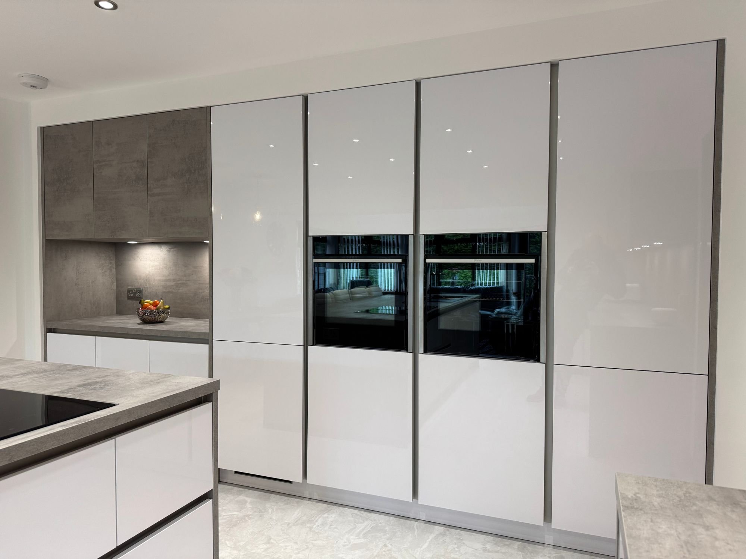
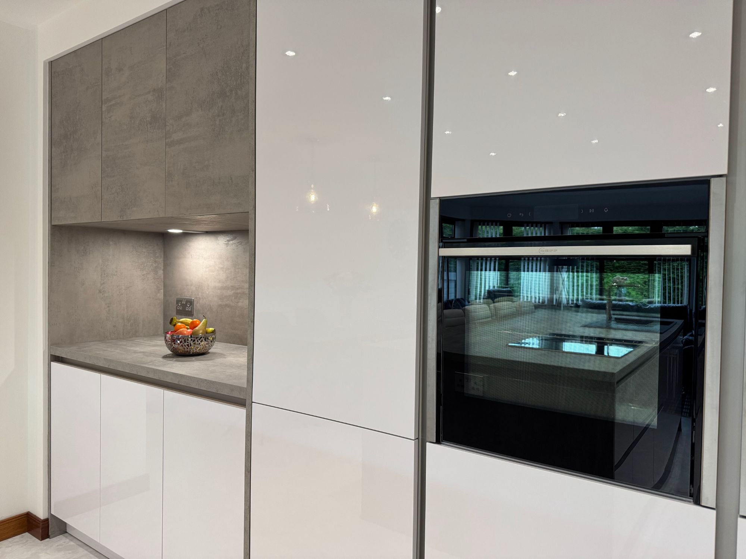
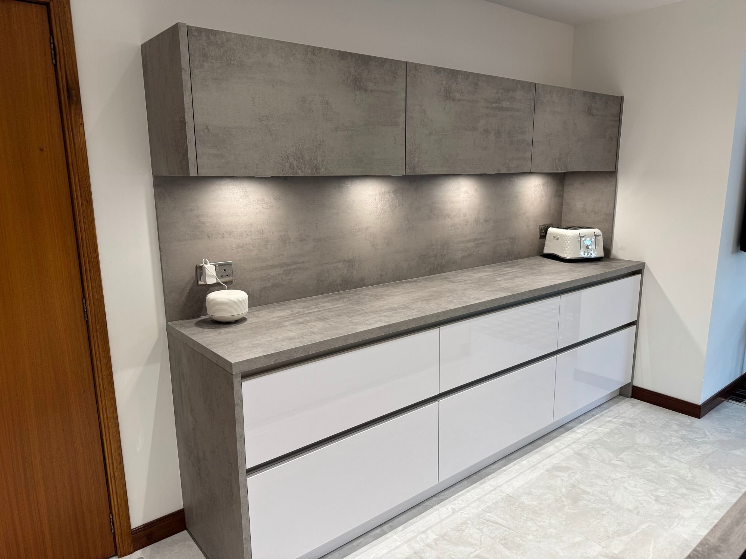
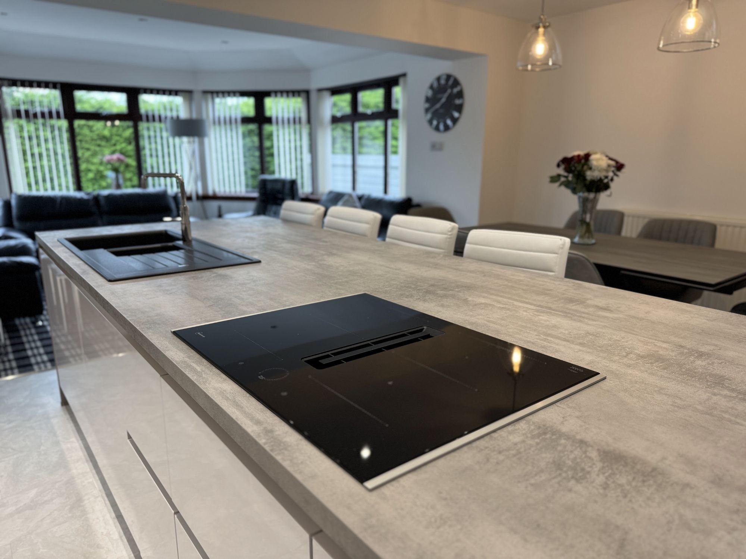
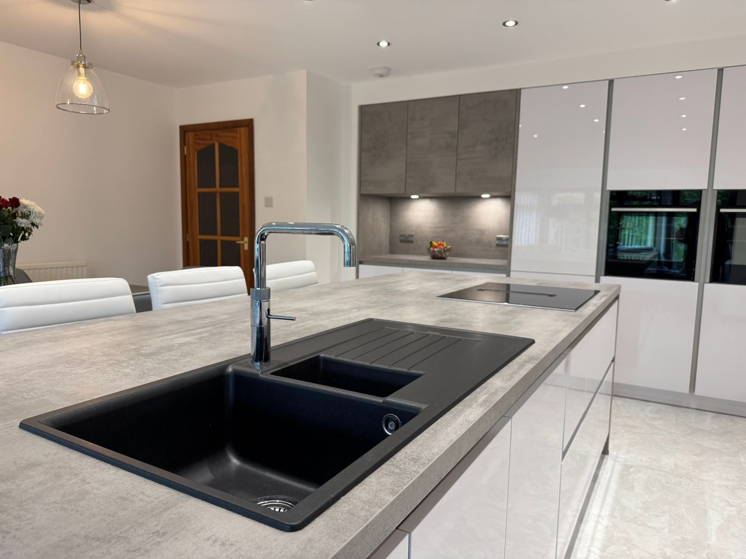
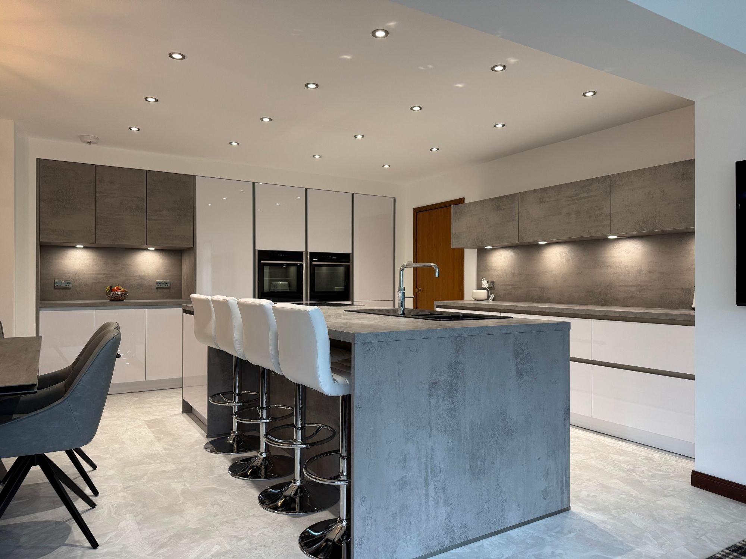
White and Concrete Handleless Kitchen in Fraserburgh
-
This stunning kitchen project in Fraserburgh perfectly blends modern aesthetics with functionality. The client envisioned a contemporary kitchen that maximised practicality while incorporating a striking island.
-
To achieve the desired look, we selected the Nolte Lux range with integrated MatrixArt handleless trims for a sleek and seamless appearance. Finished in Gloss White, the cabinetry is paired with Beton Concrete accents, creating a balanced mix of light and texture for a truly sophisticated feel.
-
The worktops, also by Nolte, feature a robust 40mm Concrete design, adding to the industrial yet refined charm of the space.
High-performance NEFF appliances were chosen to ensure the kitchen meets the demands of modern living. These include two Slide&Hide single ovens, a vented induction hob with an integrated extractor, and essential built-in appliances such as a fridge freezer and dishwasher.
-
A Blanco Zia sink in Anthracite was paired with a Quooker Fusion Square tap in a Chrome finish, offering instant boiling water for added convenience.
To enhance the flow of the home, a structural wall was removed, opening the kitchen into the conservatory and creating a spacious living area ideal for family gatherings and shared meals.
The multifunctional island serves as a focal point, combining a cooking zone, washing-up area, and informal dining space. Tall units were meticulously designed to extend to the ceiling, incorporating a goal post niche for added storage and visual interest.
Our expert team fully managed this project, ensuring a seamless experience from start to finish. Detailed drawings were provided to all on-site trades, resulting in a beautifully executed kitchen tailored to the client’s needs.
Ready to transform your space? Contact us today to begin your journey towards the kitchen of your dreams!
