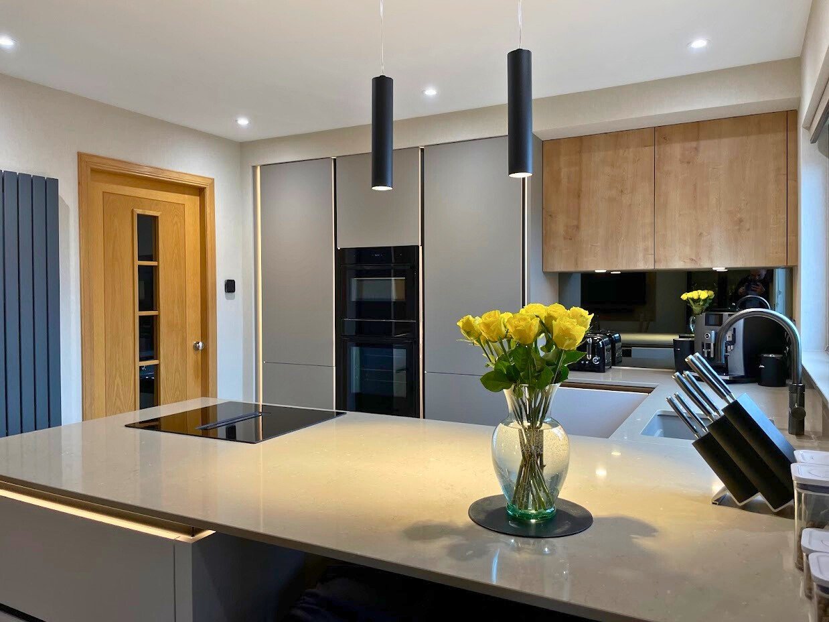

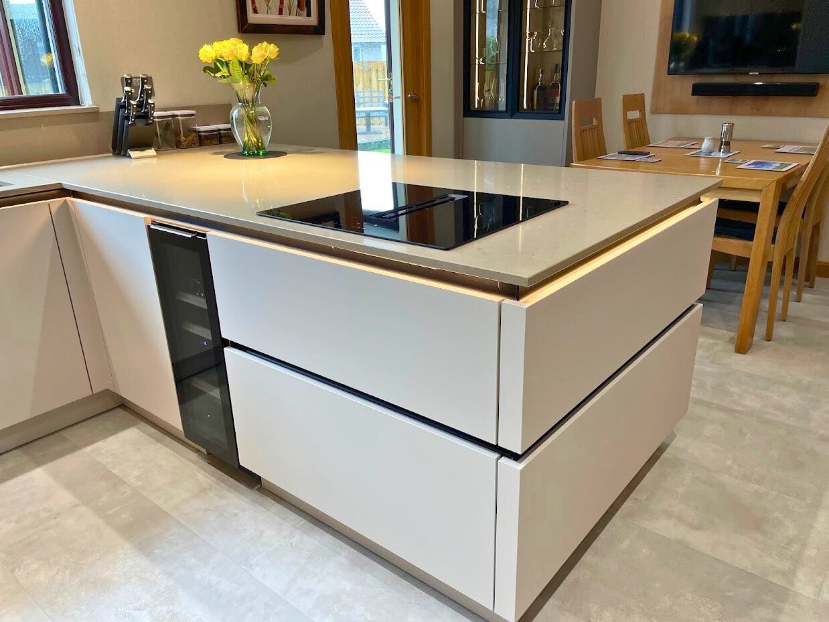

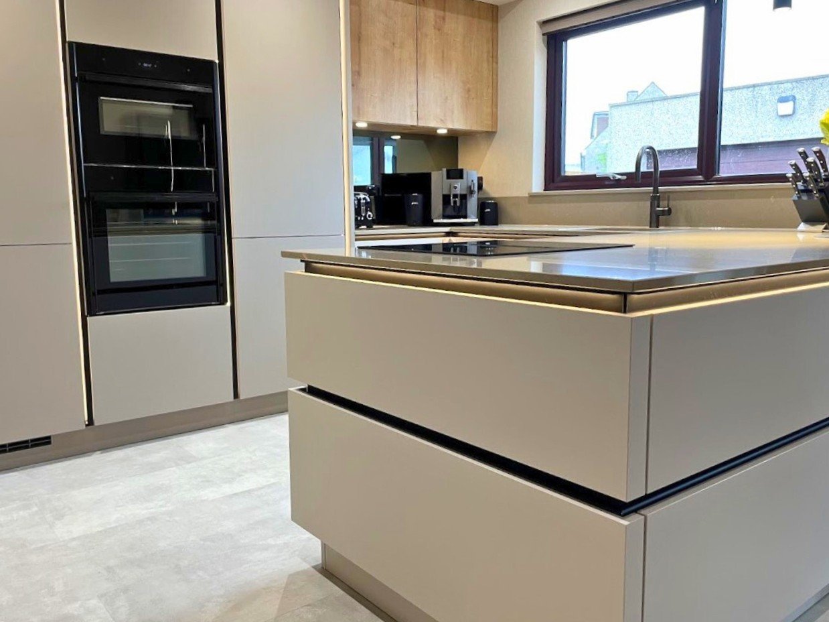
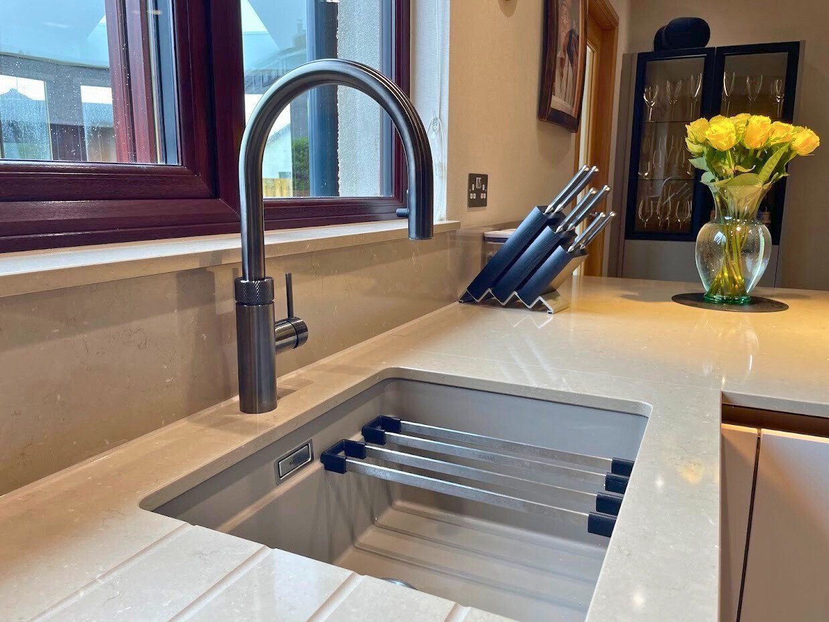
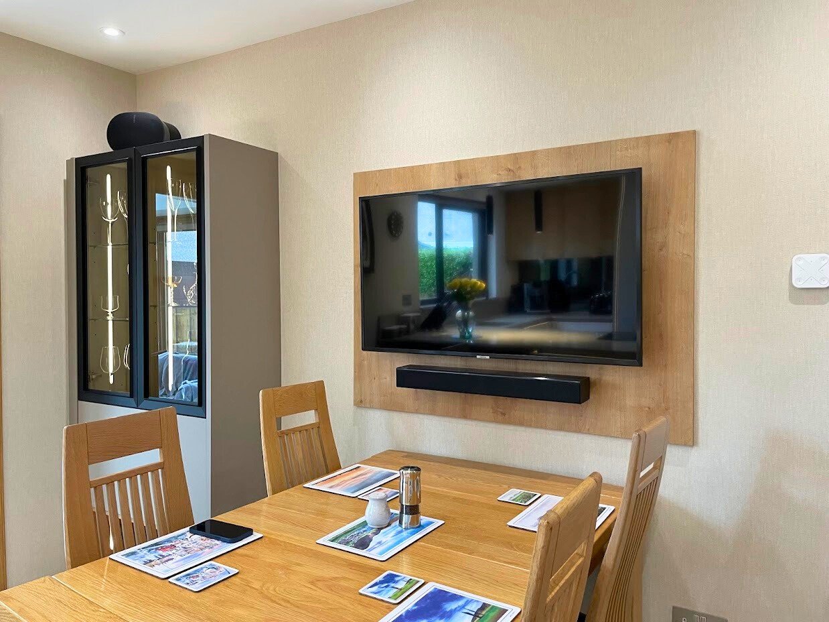
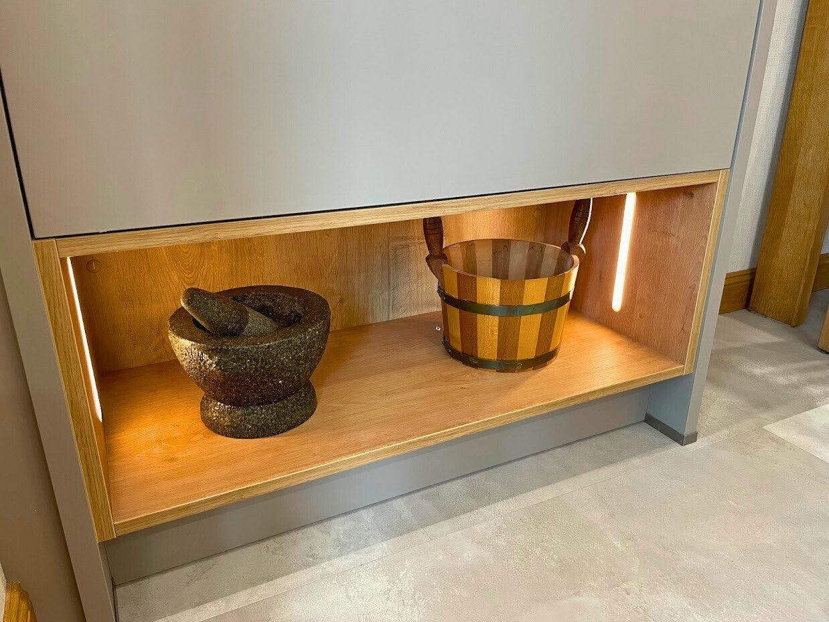

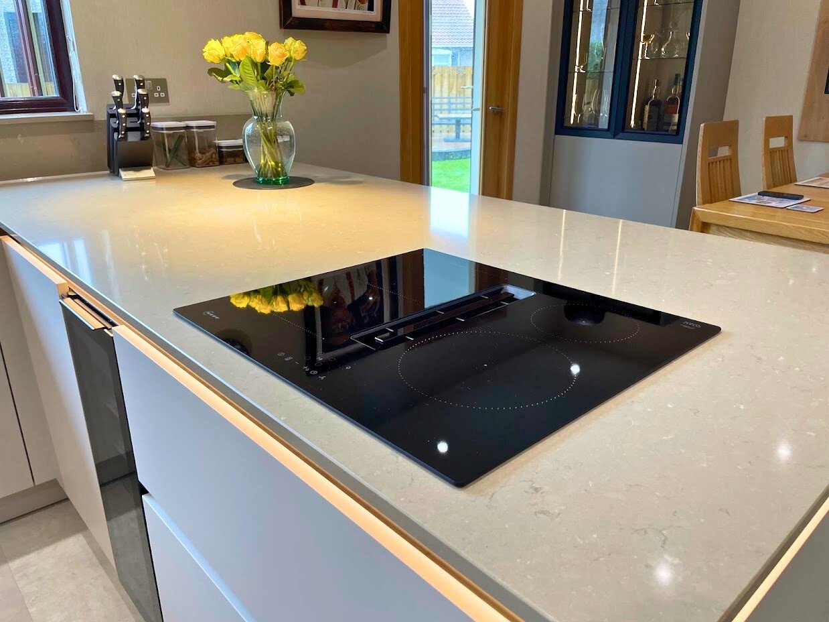


Handleless Kitchen in Mintlaw
-
This modern kitchen in Mintlaw was designed to meet the client’s desire for a highly functional yet visually striking space. They wanted a contemporary kitchen with a practical peninsula layout that seamlessly integrates cooking, dining, and storage.
-
For this kitchen, we selected Nolte Plus anti-fingerprint cabinetry for a sleek and low-maintenance finish. The Lava tone was paired with Sahara and Chalet Oak accents, adding warmth and depth to the overall design. Integrated Black MatrixArt handle lighting adds a sophisticated touch, enhancing both form and function.
-
The worktops feature 20mm Silestone Coral Clay complemented by Chalet Oak for a luxurious yet durable surface.
State-of-the-art NEFF appliances were incorporated to maximise efficiency and convenience. These include a Slide&Hide single oven, a combination microwave, a vented induction hob with an integrated extractor, a fridge freezer, a dishwasher, and a wine cooler.
-
This kitchen is equipped with a Blanco Etagon under-mounted sink in Tartufo paired with a Quooker Flex tap in Gunmetal, which provides instant boiling, chilled still, and sparkling water.
Clever lighting solutions elevate the space, including a Nolte remote-controlled colour-changing light system and integrated lighting for open and glass wall units. The tall units extend to the ceiling with a goalpost niche, while Nolte floating shelves and a matching panel for the TV create a cohesive feature wall.
The Quickstep Muse Laminate-Stained Concrete flooring enhances the kitchen’s contemporary vibe while offering durability.
Every detail of this kitchen was thoughtfully designed and meticulously project-managed to bring our client’s vision to life. Transform your kitchen today—contact us to discuss your dream kitchen!
